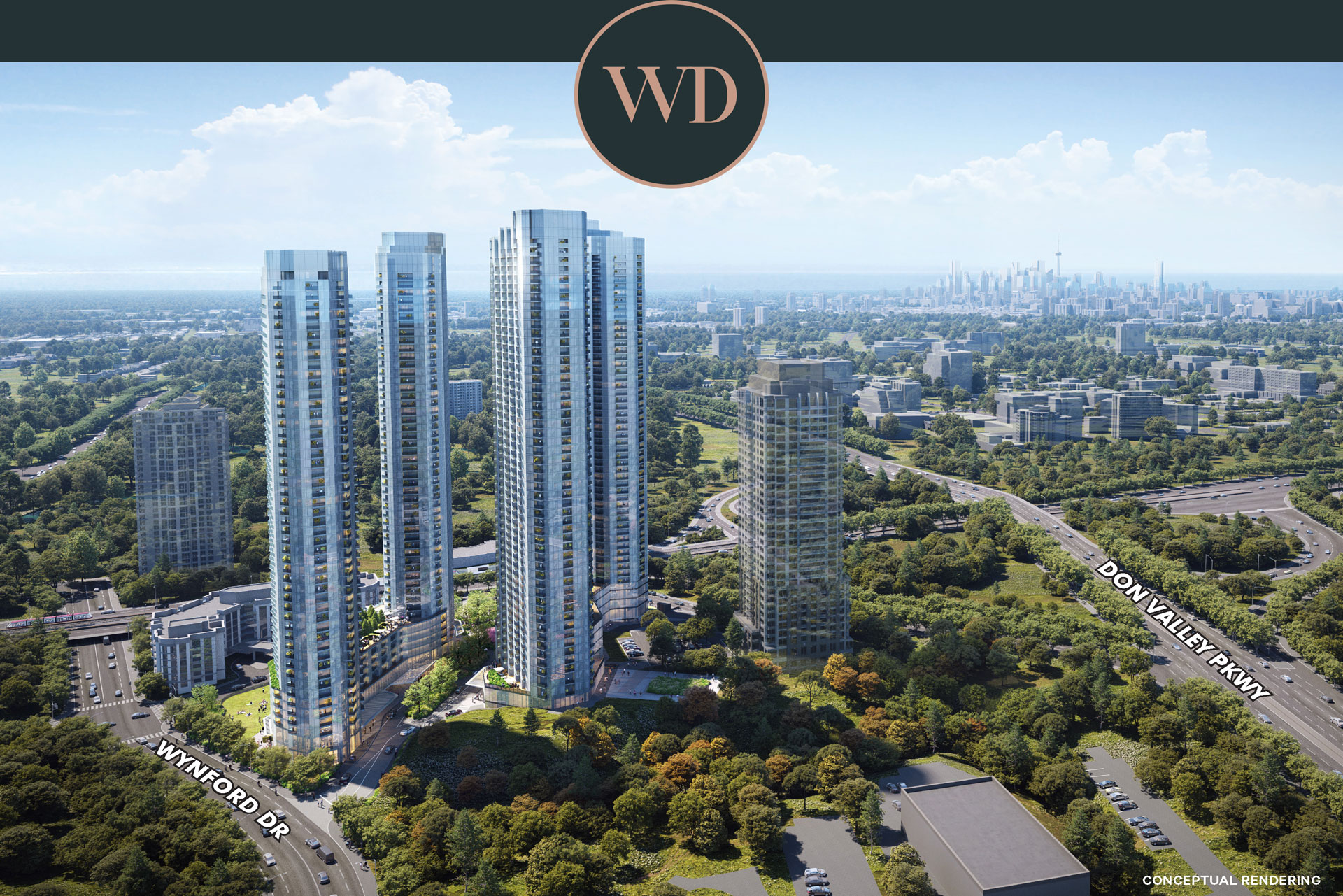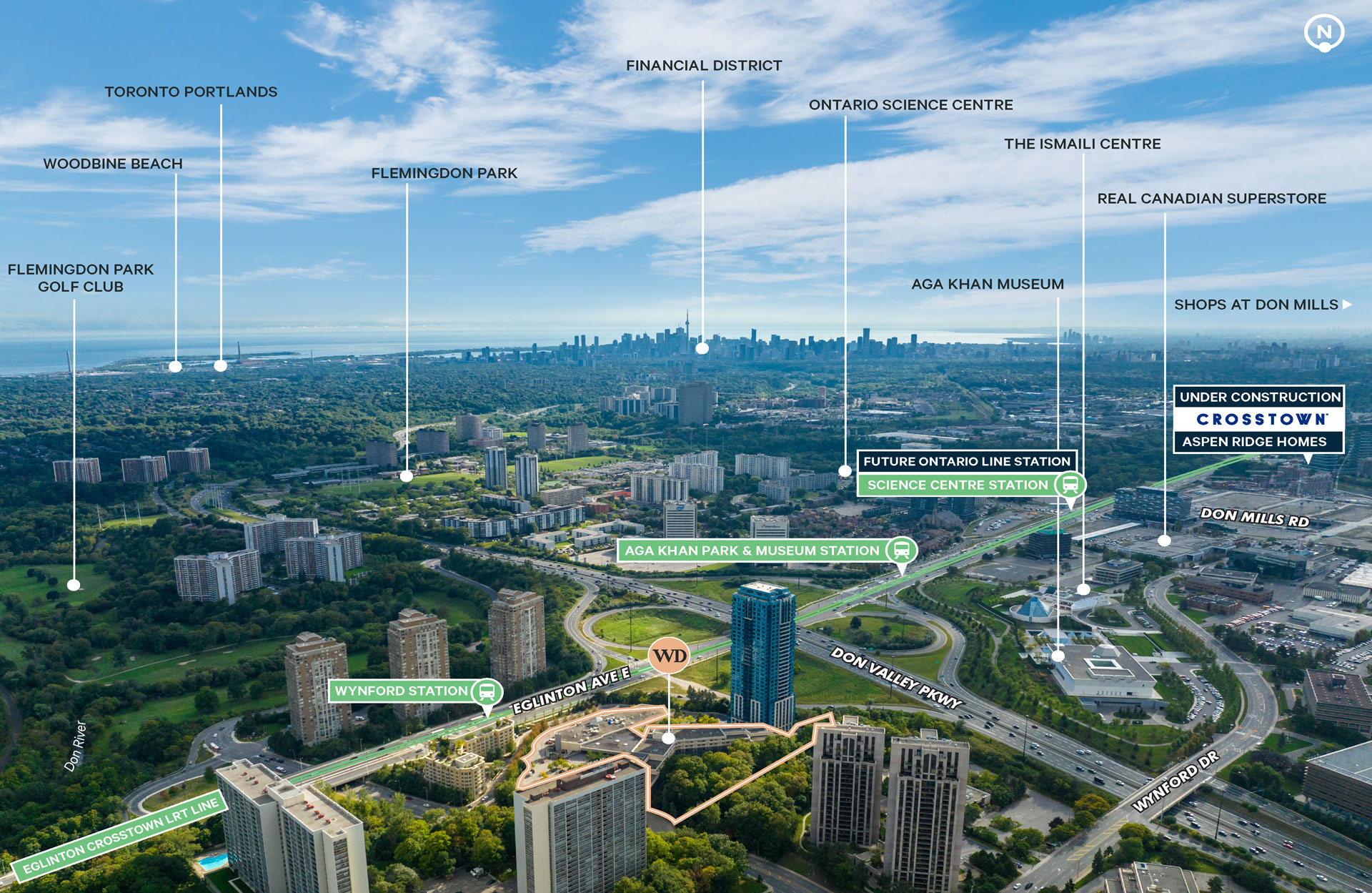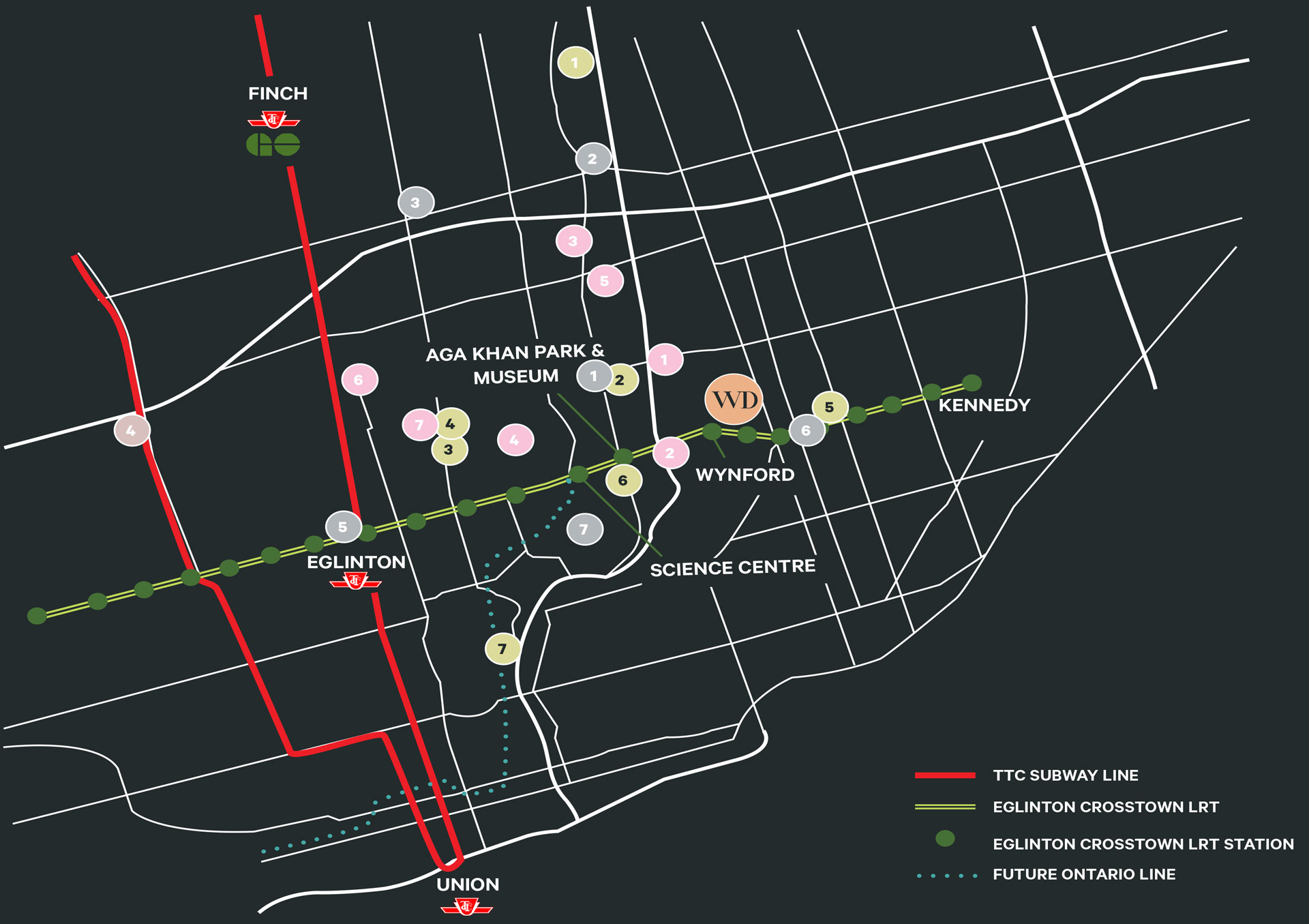OFFER SUBMISSION DATE: THURSDAY, NOVEMBER 30TH, 2023 BY 3PM (EST)

ONE SEVENTY FIVE
WYNFORD DRIVE
TORONTO, ONTARIO
THE OFFERING REPRESENTS
AN UNMATCHED OPPORTUNITY FOR A LARGE-SCALE DEVELOPMENT POISED TO LEAVE A LASTING, MOMENTOUS MARK ON MIDTOWN AND THE TORONTO SKYLINE
CBRE’s Land Services Group is pleased to offer for sale 175 Wynford Drive (known as the “Site” or “Property”) in the City of Toronto. Ideally situated within the growing and highly sought-after midtown market, the Site is presently occupied by the Toronto Don Valley Hotel, a 224,890 sq. ft., 354-suite hotel and convention centre, generating meaningful holding income. The location of the Site is truly unmatched along the Crosstown LRT line at Wynford Station and adjacent to the Don Valley Parkway and Eglinton Avenue East interchange, providing multi-transit optionality to the rest of the City.

EXECUTIVE SUMMARY
- The Site received OLT approval for a Zoning By-Law Amendment (ZBLA) in May 2023 to allow for a large-scale, multi-tower development.
- The Property is approved for four towers connected by two podiums ranging in heights from 49 to 54 storeys. As per the approved ZBLA, the Site has a maximum total GFA of 1,841,559 sq. ft., of which a maximum 1,636,114 sq. ft. may be permitted for residential uses.
- There is no maximum residential unit count on the approved ZBLA, although it is proposed that the development will accommodate 2,497 residential units.
- In addition, a 125-suite hotel is also permitted on Site that is proposed to be located in Tower 1 and a 6,135 sq. ft. day care in the podium of Tower 3 and 4. There is proposed to be four levels of underground parking to accommodate all of the parking requirements for the hotel, residents, visitors and retail, including the onsite daycare. Please note that a formal Site Plan application has not been submitted by the vendor, allowing the purchaser to refine the plans based on their own preferences and designs.
OVER THE PAST DECADE, THE DON MILLS AND EGLINTON NEIGHBOURHOOD HAS EXPERIENCED A SURGE OF INTEREST FROM THE HIGH-DENSITY RESIDENTIAL DEVELOPMENT COMMUNITY OWING TO THE ENHANCED TRANSIT CONNECTIVITY AND VAST ARRAY OF AMENITIES IN THE AREA THAT APPEAL TO A WIDE DEMOGRAPHIC PROFILE.
- The Property contributes meaningfully to the development of transit-oriented communities in Toronto, as the Site is steps from the Eglinton Crosstown, providing connection to the nearby future Ontario Line and the TTC Line 1 subway at Yonge-Eglinton, which is only six stops away.
- The area boasts a variety of amenities and services including the CF Shops at Don Mills, the Sunnybrook Health Sciences Centre, both the Rosedale Golf Club and Donalda Golf Club, and the Aga Khan Museum.

INVESTMENT HIGHLIGHTS
APPROVED FOR A LANDMARK MULTI-TOWER DEVELOPMENT
PROVEN MARKET DEMAND AND PRICING
IN MIDTOWN TORONTO
IDEAL DEMOGRAPHIC PROFILE
PROPOSED SITE PLAN
JULY 2023

DEVELOPMENT BREAKDOWN*
** Including total indoor amenity space of 58,771 sq. ft. (5,460 sq. m.)
*** Including 6,135 sq. ft. (540 sq. m.) of daycare space
APPLICATION STATUS
ABOUT THE DEVELOPMENT
- The OLT settlement approvals allow for the redevelopment of the Site into an exceptional four-tower development with heights from 49 to 54 storeys atop a 5- and 6-storey podium comprised of hotel, retail, community uses and a daycare.
- As per the approved ZBLA, the total maximum GFA permitted on the Site is 1,841,559 sq. ft. (171,086 sq. m.), of which a maximum of 1,636,114 sq. ft. (151,324 sq. m.) may be used for residential. As part of the approvals, there is no maximum residential unit count, although based on the current proposed plans the entire development allows for 2,497 residential units to be built. In addition, the Site allows for a 125-suite hotel located within Tower 1. There will also be 6,135 sq. ft. (570 sq. m.) daycare located in podium of Tower 3 and 4.
AS PART OF THE DEVELOPMENT, THERE WILL BE FOUR LEVELS OF UNDERGROUND PARKING TO ACCOMMODATE ALL PARKING REQUIREMENTS FOR THE HOTEL, RESIDENTS, VISITORS AND RETAIL, INCLUDING THE DAYCARE ON-SITE.
- As per the ZBLA, a minimum of 431 spaces for residents and resident visitors, 22 spaces for the hotel and retail and 1 parking space for community/day care space shall be provided.
- Initial ZBLA was submitted in September 2020 to allow for the entire Site to be redeveloped and a subsequent revised application was then filed in June 2021.
- Working with the City of Toronto, the revised application was further modified, resulting in the current plans that were presented at the settlement hearing in May 2023, which the OLT approved with conditions. Please note that a Site Plan application has not been submitted by the vendor.
THE VENDOR SUBMITTED A DRAFT PLAN OF SUBDIVISION APPLICATION IN AUGUST 2021 IN ORDER TO CREATE THREE NEW BLOCKS ON THE SITE IN ADDITION TO A NEW STREET OFF WYNFORD DRIVE.
- Please note that the vendor has withdrawn the Draft Plan of Subdivision application as of 2023, as the current proposal does not include the dedication of a public road, but rather the new road into the Site will be private.
- A 2.62-acre block will be created for the development, in addition to a new 1.8-acre block along the northern portion of the Site dedicated for natural heritage. A new 0.44-acre park block is proposed to be located along the eastern portion of the Site, behind the existing Delmanor Wynford retirement residence, which is proposed to be a privately-owned public space (POPS).
NEARBY AMENITIES

EATS & SHOPS
1. Shops at Don Mills
2. Fairview Shopping Mall
3. Bayview Village
4. Yorkdale Mall
5. Yonge & Eglinton Centre
6. SmartCentres
7. Costco Wholesale
INSTITUTIONAL
1. Seneca College Newnham Campus
2. Don Mills Collegiate Institute
3. Sunnybrook Health Sciences Centre
4. York University Glendon Campus
5. Centennial College (Ashtonbee Campus)
6. Ontario Science Centre
7. TFS – Canada’s International School
RECREATIONAL
1. Charles Sauriol Conservation Area
2. Flemingdon Park Golf Club
3. Betty Sutherland Trail Park
4. Sunnybrook Park
5. Donalda Golf Club
6. Rosedale Golf Club
7. Evergreen Brick Works
STOCK TC
SHOPS AT DON MILLS
AGA KHAN MUSEUM
OFFERING PROCESS
CBRE has been retained by the vendor as the exclusive advisor to seek offers for the disposition 175 Wynford Drive in the City of Toronto. Interested purchasers will be required to execute and submit a Confidentiality Agreement (“CA”) prior to receiving additional information on the offering. All inquiries regarding the Property or for further information should be directed to the advisors below.
Potential purchasers that require access to the Data Room must complete a CA and return it to: [email protected]
TRANSACTION REQUIREMENTS
Interested parties are invited to submit a proposal on a purchaser’s form of Letter of Intent on the initial offer date, which will be announced by the advisors. From the submissions, one or more of the proposals may be short listed to proceed to the next stage of the process where it is the intent of the vendor to enter into a binding Agreement of Purchase and Sale on the vendor’s form (to be provided in the data room) for the Property. All participants in the process do so of their own accord. Neither the vendor nor CBRE make any representation or warranty, or any agreement whatsoever, that the vendor will accept any Agreement of Purchase and Sale, before or after negotiations, which may be extensive, that the vendor will accept the highest or any price offered or, that the vendor or CBRE, shall compensate any participant for any costs incurred in its participation in the process.
Offers will be evaluated on, among other criteria, the consideration offered for the Property, the prospective Purchaser’s ability to complete the transaction, and the proposed conditions of closing.
OFFER SUBMISSION DATE
OFFER SUBMISSION DATE: THURSDAY, NOVEMBER 30TH, 2023 BY 3PM (EST)
All offers are requested to be submitted to both:
Lauren White | [email protected]
Mike Czestochowski | [email protected]
TOURS
If desired, please advise one of the advisors below for a tour request of the Site.
Lauren White*
Executive Vice President
+1 416 495 6223
[email protected]
Mike Czestochowski**
Vice Chairman
+1 416 495 6257
[email protected]
Emelie Rowe*
Sales Associate
+1 416 495 6306
[email protected]
Evan Stewart
Sales Representative
+1 416 495 6205
[email protected]
**Broker *Sales Representative